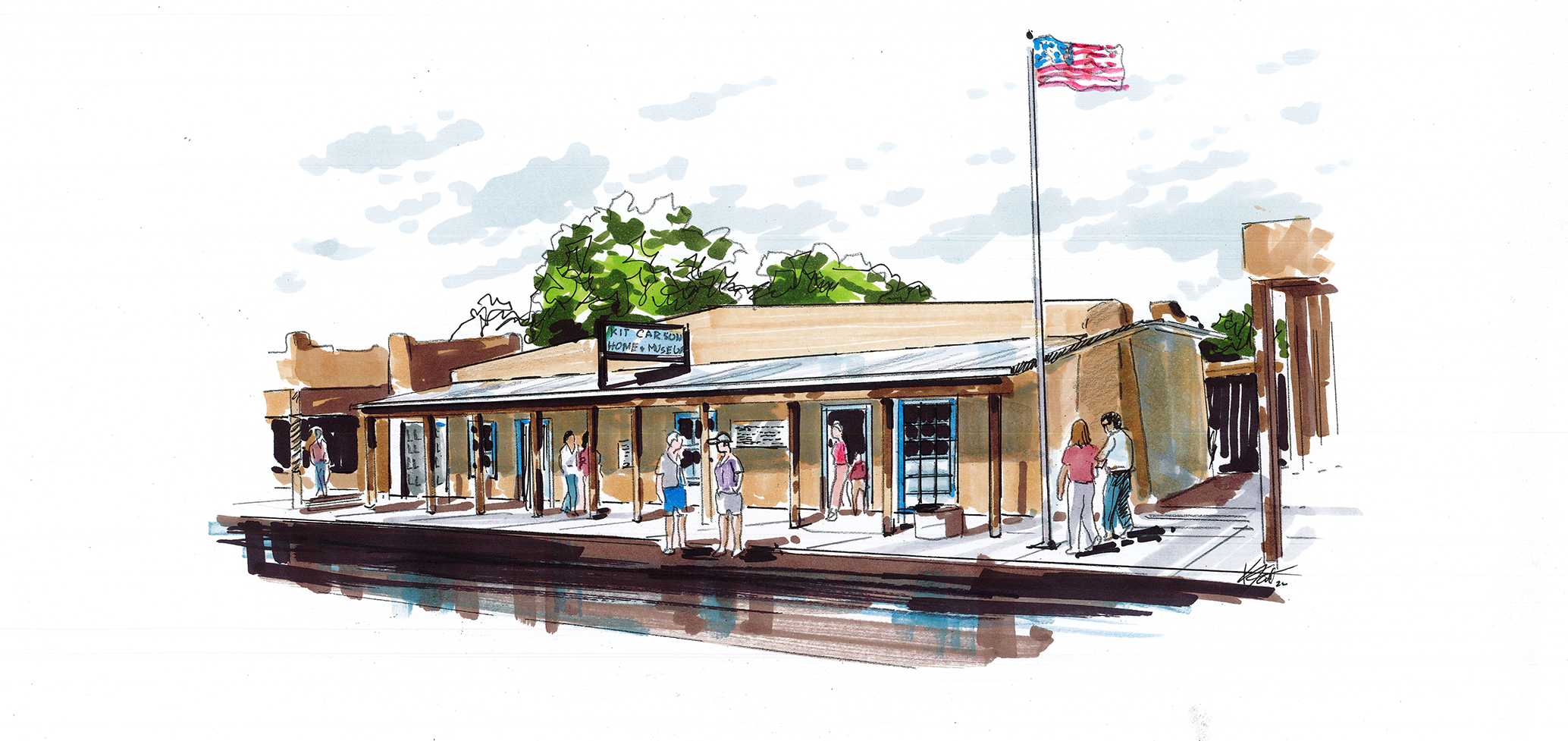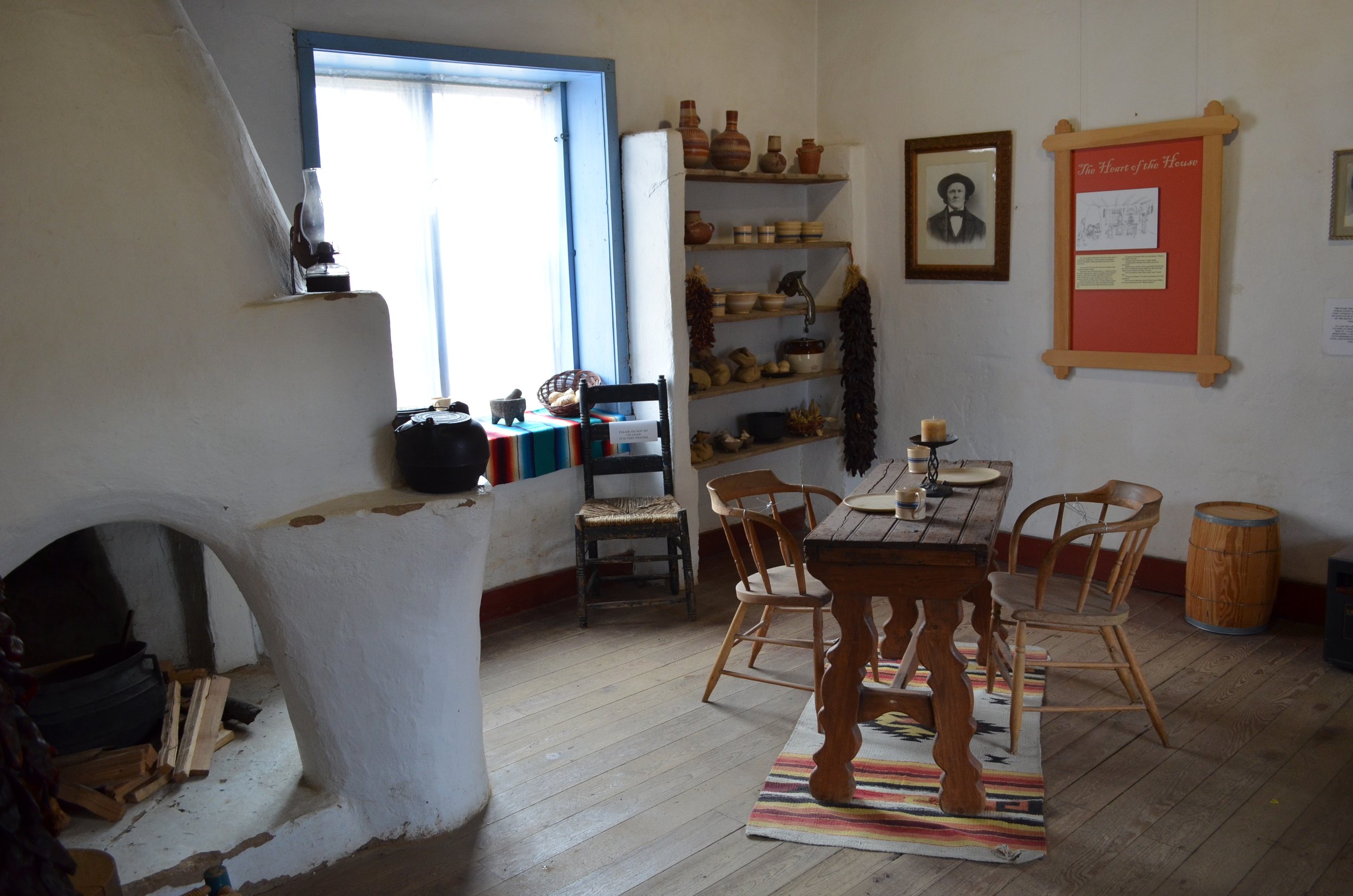
History
The National Historic Landmark, Kit Carson House, is a prime example of vernacular New Mexico adobe architecture that gives us a better understanding of how people lived in the 19th century. As a historic structure built in 1825, the house has intrinsic value and should be preserved. The building today is in fragile condition and at risk of catastrophic collapse.
The Carson house was purchased by the Masonic Bent Lodge #42 in 1910, and much of what has been accomplished to preserve the Carson home is a direct result of their members who have generously given their time, talent, and treasure. As we embark on the restoration of this National Historic Landmark, ownership of the property has been transferred to Kit Carson House, Inc. granting its Board of Directors the proper authority and control to embark on this historical preservation project.
Kit Carson House Restoration
Buildings and grounds restoration and construction will focus on the preservation and rehabilitation of the Carson Home and surrounding structures. The goal will be to restore the National Historic Landmark and construct a museum to accommodate historical exhibits, interpretative graphics, interactive multimedia features, and historical artifacts.
Working under a Certified Local Government (CLG) Grant with the Town of Taos, a Current Condition Assessment and Preservation Plan of the Carson Home was completed and submitted on Sept 30, 2022. According to Roy Woods, principal of Conron & Woods Architects of Santa Fe, below is a partial list of the Carson Home Preservation & Rehabilitation Project.
-
ROOF
Remove non-historic roofing, decking, and the over-structure. Next, remove the dirt roof where present, screen the material for artifacts, and repair historic decking and vigas. Finally, rebuild a new over-structure and install a new deck and roof.
-
SITE DRAINAGE
The entire project site and the adjacent north property will be regraded to move water flow away from the structure to protect against moisture. Install drainage systems, repair and upgrade foundations and wall bases.
-
EXTERIOR WALL
Remove and replace stucco in select areas and repair the adobe walls. Repair and upgrade all exposed exterior wood, including doors and windows.
-
INTERIOR
After environmental remediation, upgrade the mechanical, electrical, plumbing, and special systems followed by floor, ceiling, and wall repair and, where required, replacement. The structures will then be prepared for being a working museum, including design and fabrication of exhibit casework and infrastructure, followed by the installation of exhibits.
-
LANDSCAPING
Installation of appropriate plant material and irrigation on site.
Downloads
Restoration Costs
The total cost of restoration, stabilization, and rehabilitation of this 200-year-old historic adobe structure is estimated at $3 million. With any historic building, discoveries can occur throughout the work that may create different priorities or new tasks, so the primary phases listed above may be phased somewhat differently.

